VOLKSWAGEN ID.
From the first idea up to its implementation. Be inspired by the flexibility and spaciousness.
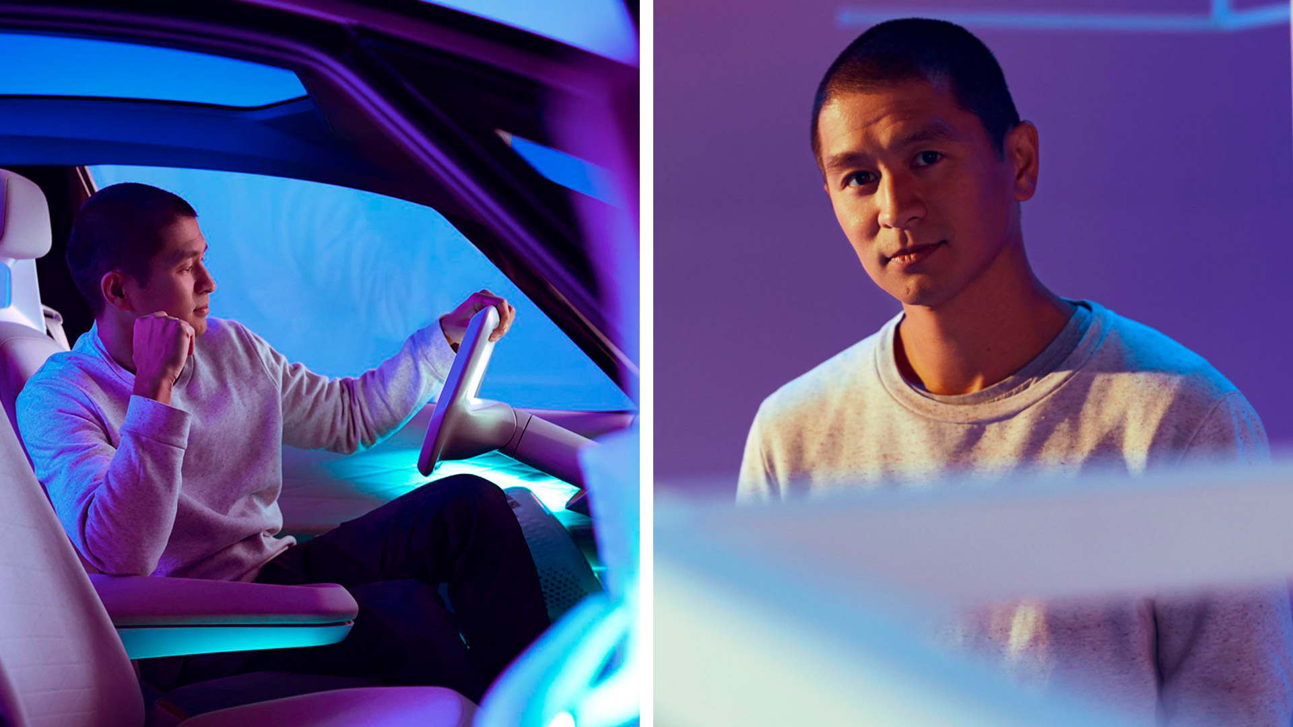
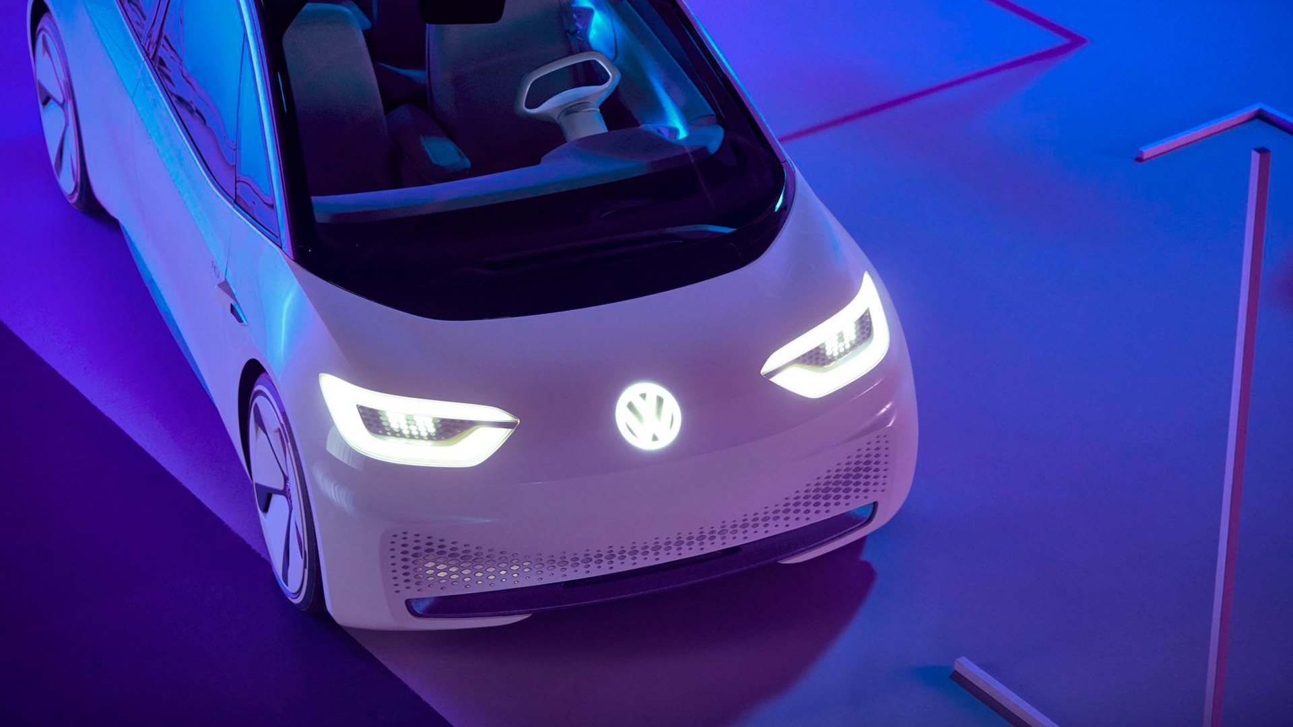
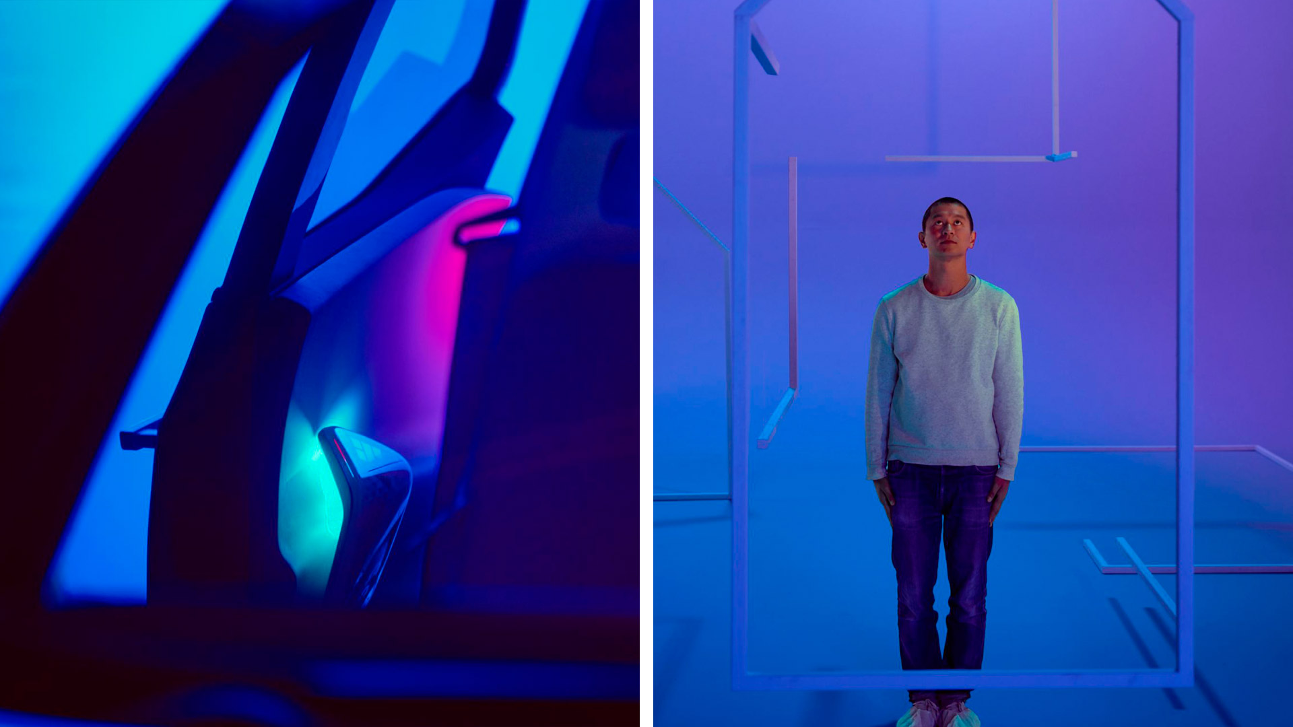
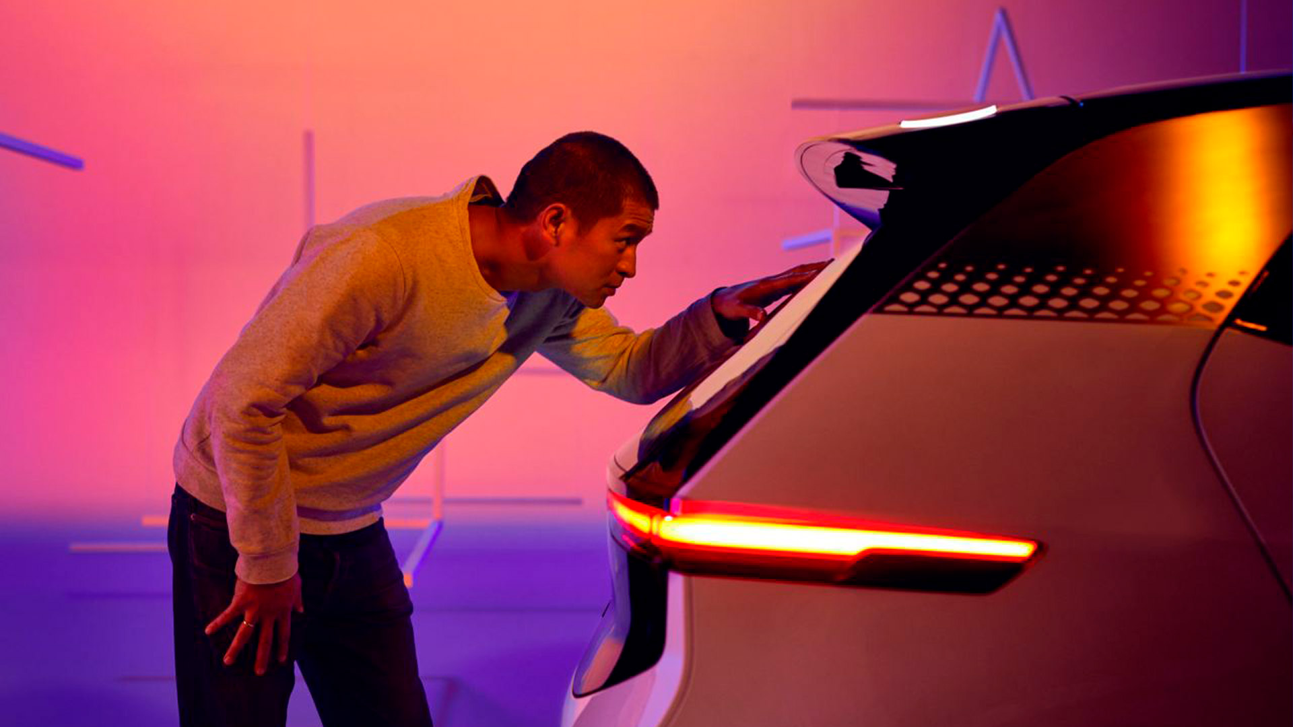
Visual Concept
At the request of DDB Berlin, we developed a graphical light and room installation for the interview film based on Van Bo’s 1 m² house and which simultaneously served as a set design for the interview with him.
For the theme "Inspiring Dimensions" we were inspired by Van Bo's 1 sqm Tiny House. We arranged its individual parts to create a haptic architectural sketch in the room. Some parts are already connected and give an idea of what could be created, others "float" weightlessly in the air. This real sketch is meant to visualize the thoughts and considerations in Van Bo's idea phase. The airy arrangement creates space - physically and creatively. Right angles in the suspension provide order. During the interview, the protagonist can move freely through the stage set - i.e. his own ideas, feel it, get inspired - his sketches become reality.
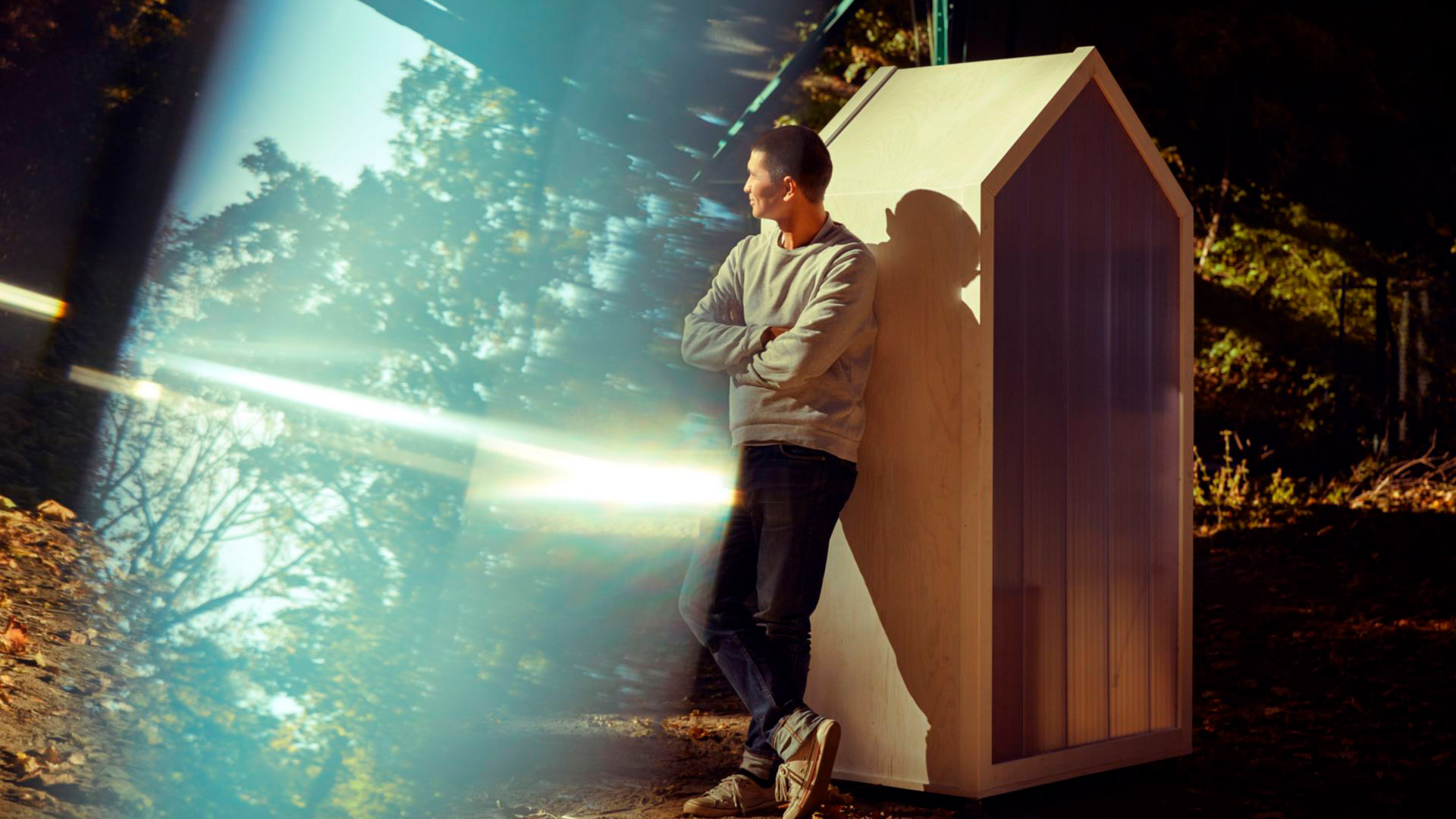
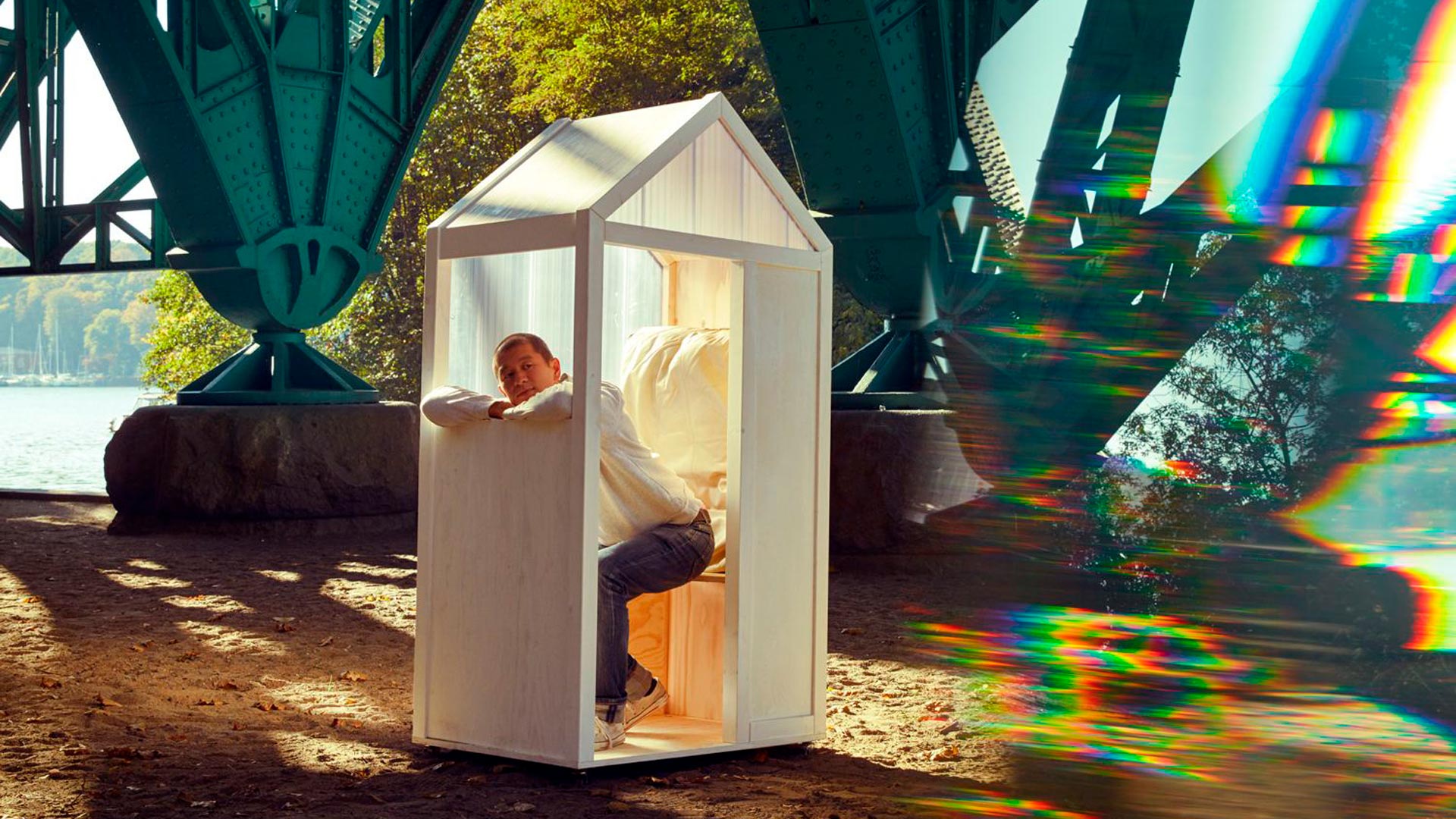
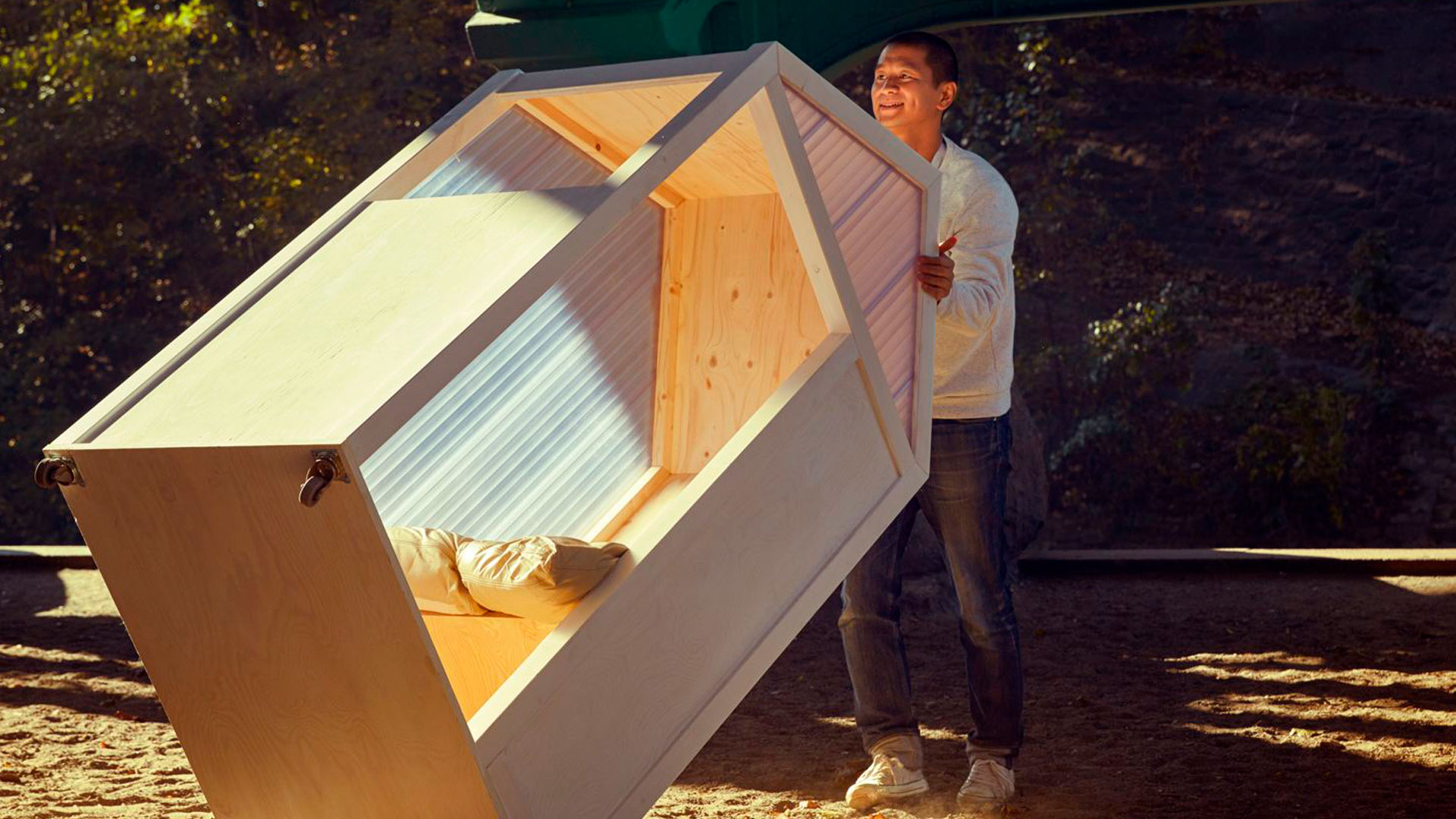
Light and colour concept
The lighting mood plays a central and overriding role in the images. Especially the main part - the interview within the installations - is given a very concise and distinctive lighting mood: powerful colours dominate the picture, allowing the viewer to immerse himself in the protagonist's world of thoughts and creating strong emotions.
We find ourselves in an undefined space. Here we work with two colours that generate a colour gradient and not only focus on the person but also on his or her surroundings. The light is never static, the colour changes over a certain period of time and thus visualises the change. The lighting atmosphere is reminiscent of works by lighting artists such as James Turrell or Valentino Fialdini.
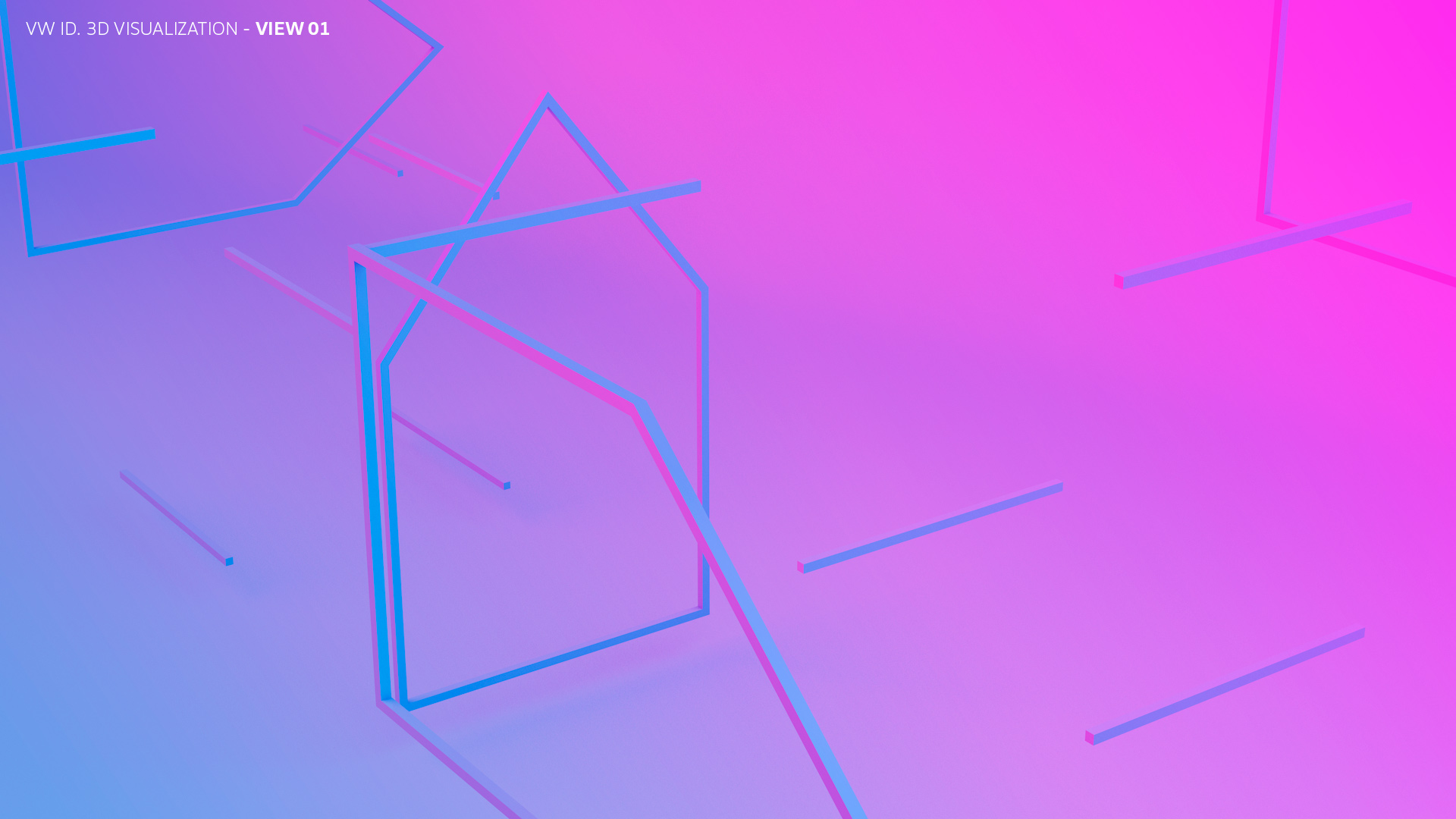
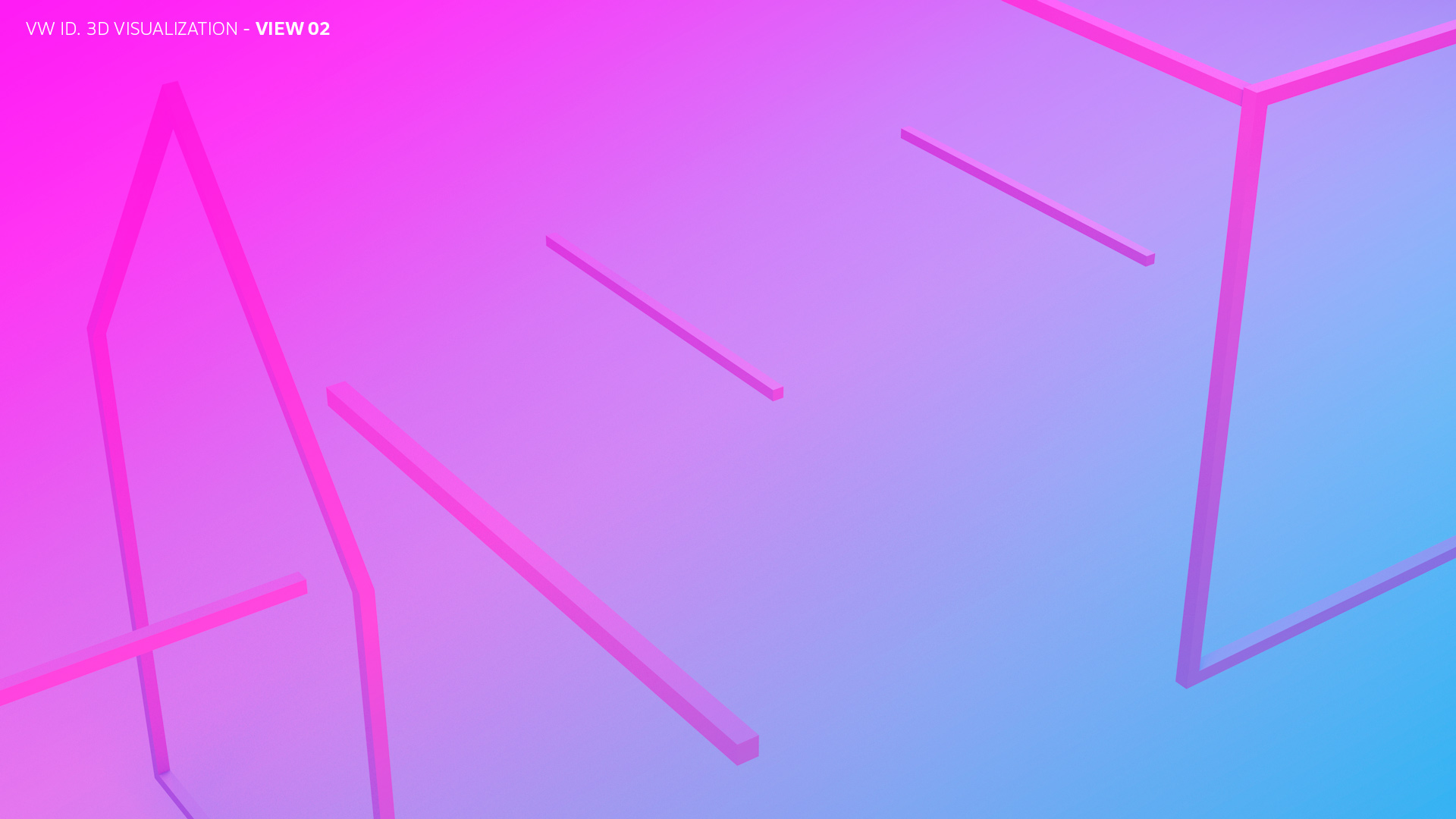
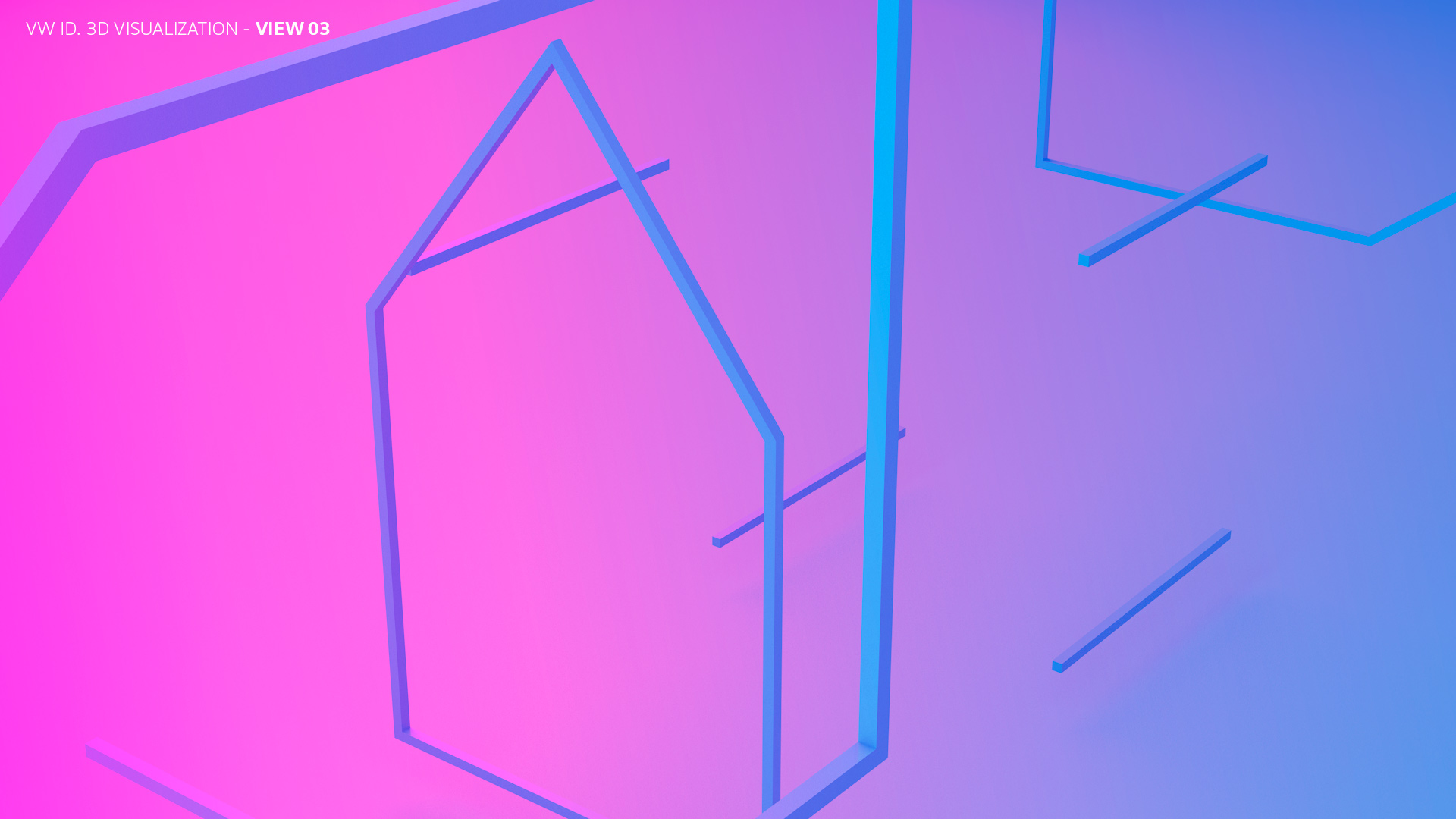
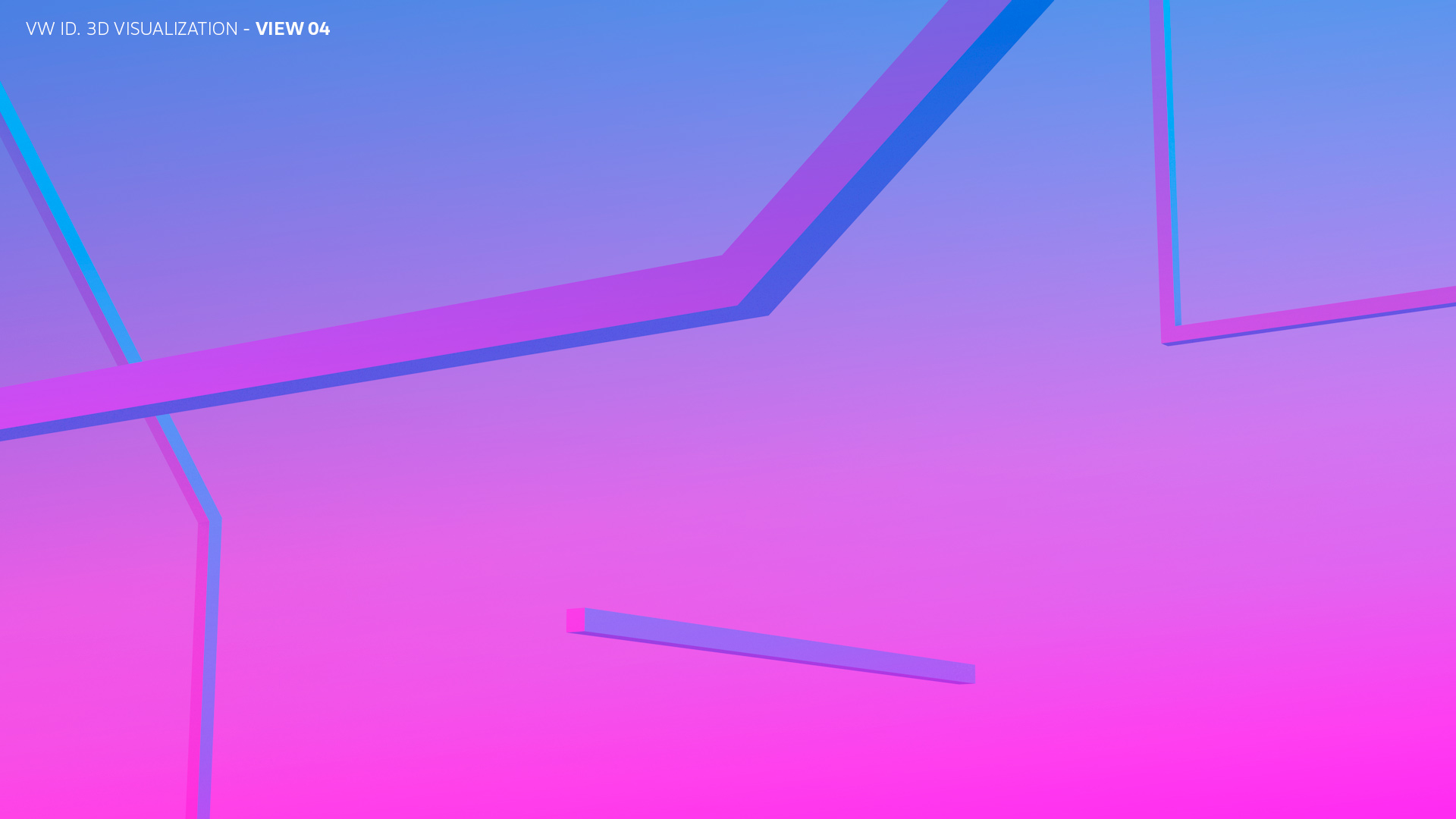
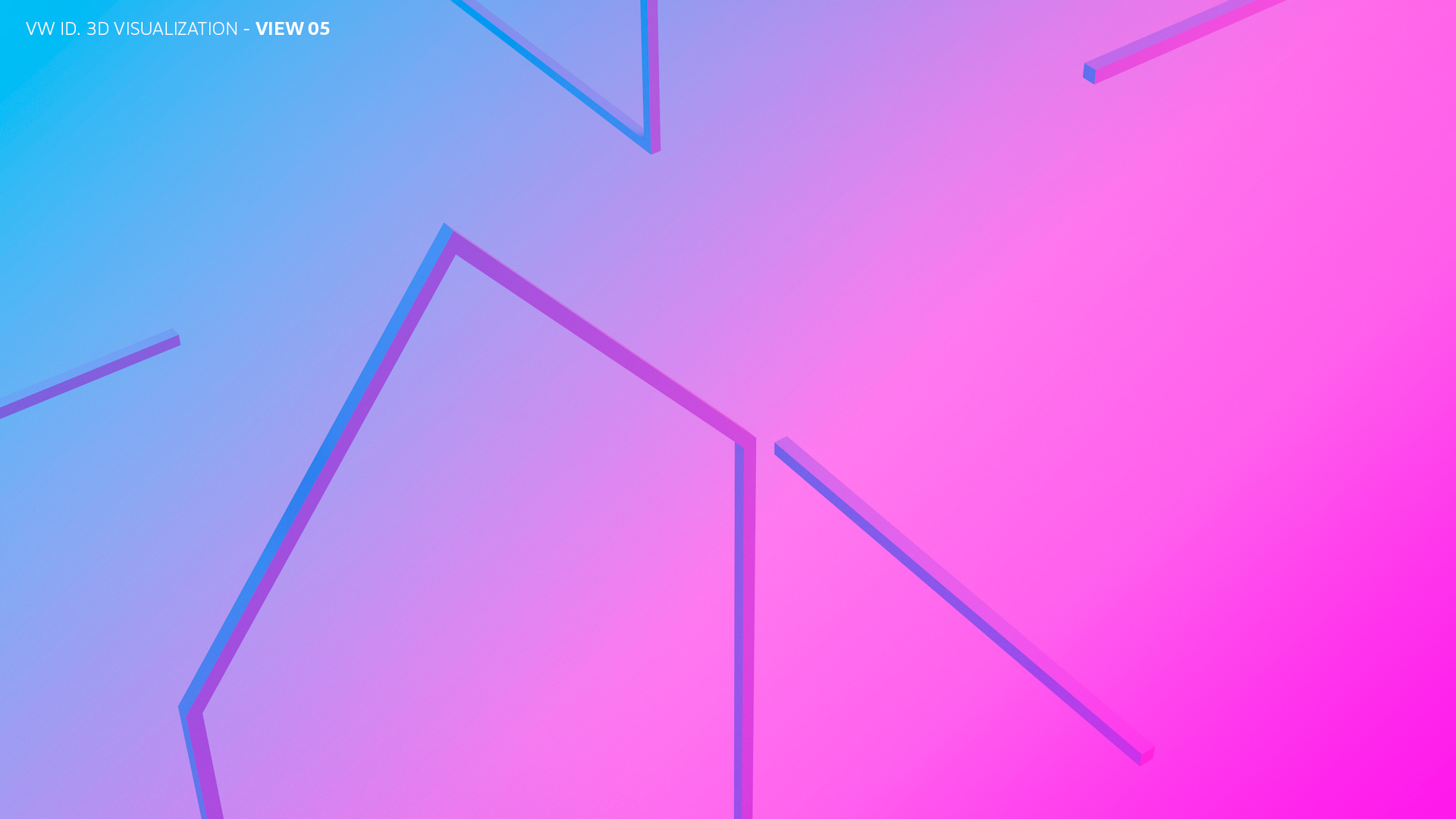
Production Process
Like his Tiny Houses, the individual parts are also made of wood on a scale of 1:1. All parts were painted white in order to integrate the coloured room light to the maximum and thus increase the spherical effect of the world of ideas. Other small details within the installation were also possible, such as dimensions in the form of numbers, arrows and other graphic elements based on an architectural drawing.
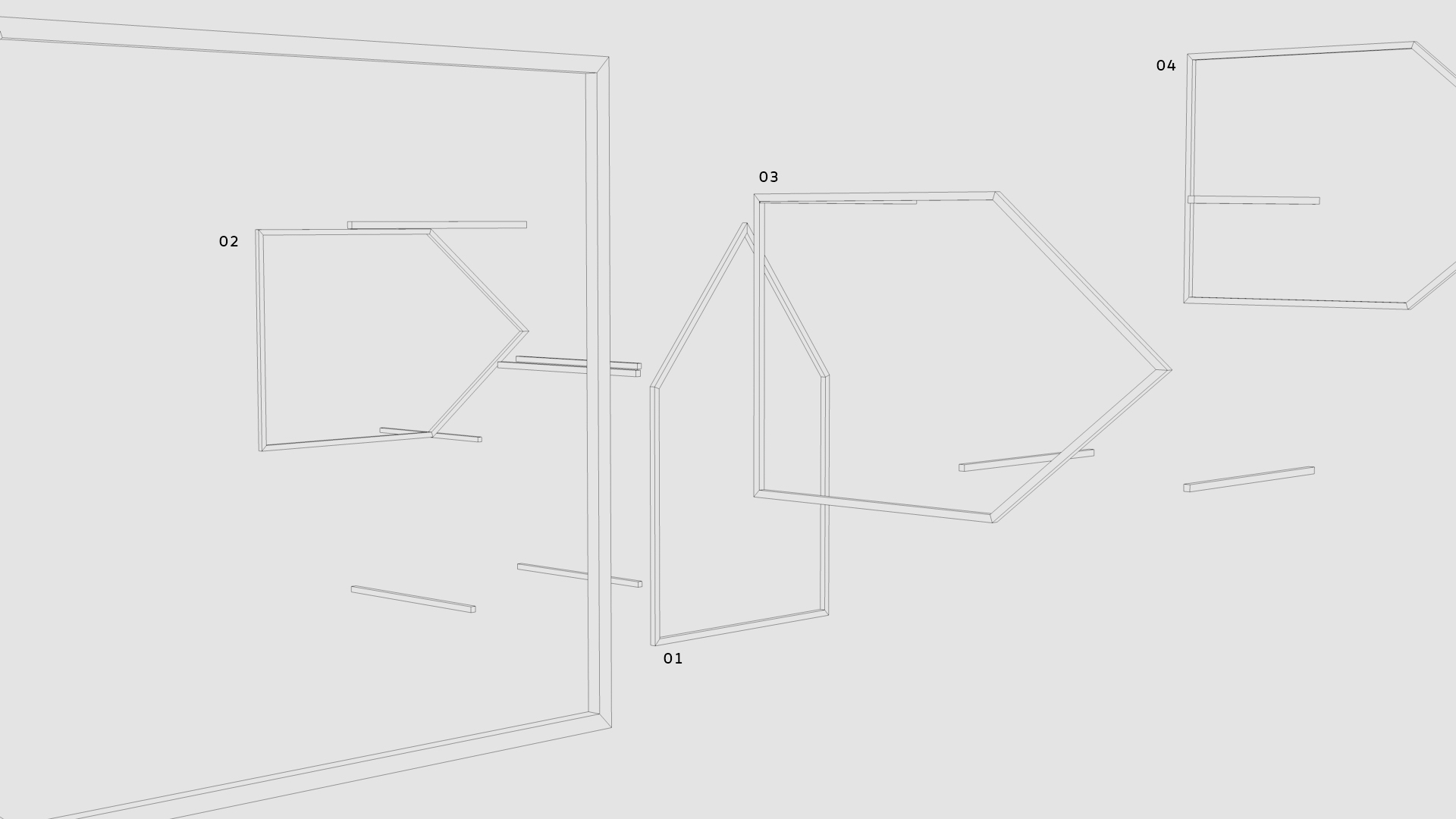
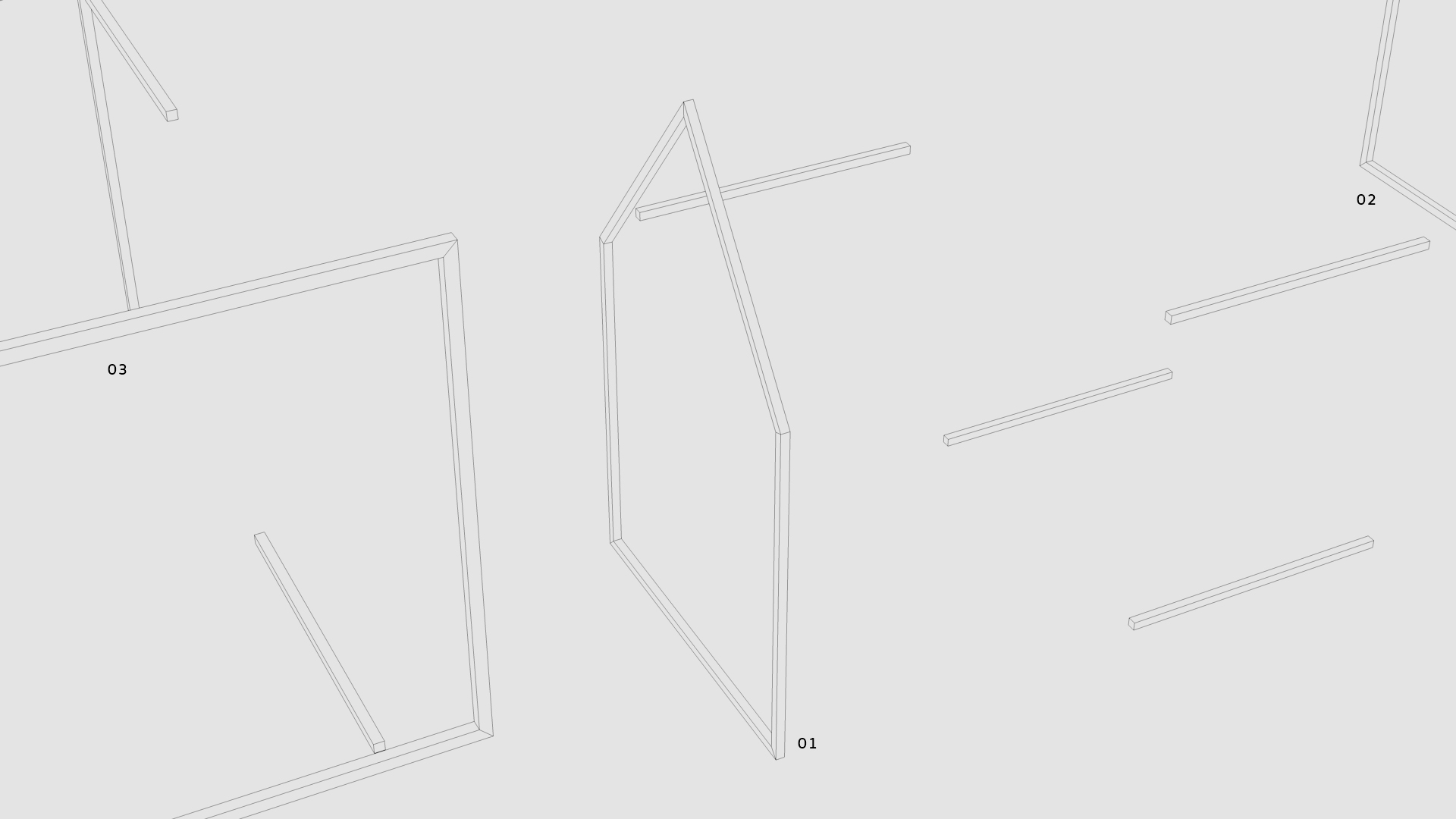
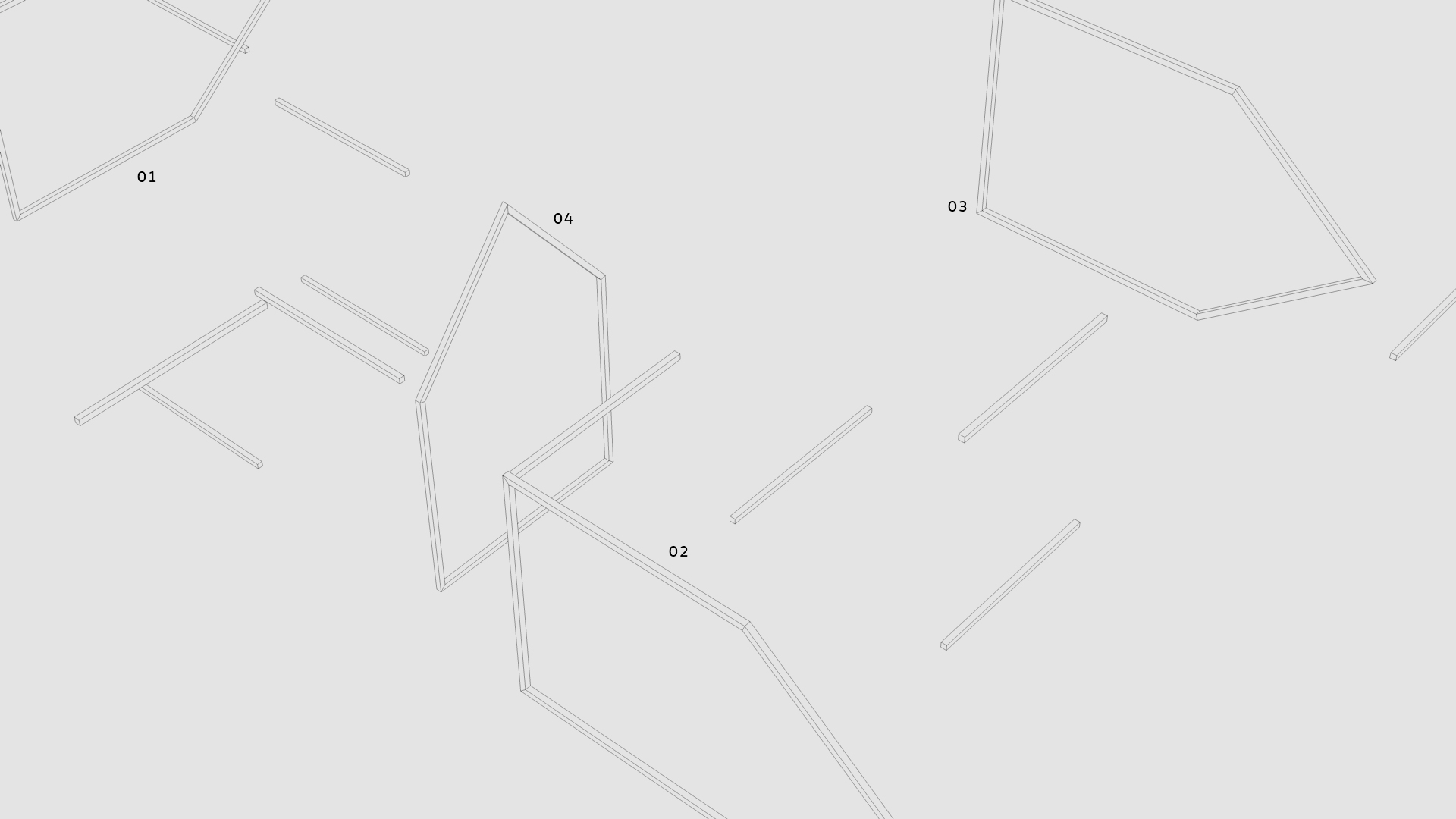
Credits
Visual and Light Concept: Florian Stumpe and Melanie Spintig, Directors Interpretation: Florian Stumpe and Melanie Spintig, Spatial Installation: Florian Stumpe and Melanie Spintig, Agency and Production: DDB Berlin, Producer: Christian Gampe, Account Director: Stefan Nick, Account Manager: Daniel Veit, Creative Director DDB: Andres Blumenthal, Music and Sound Design: Michael Fakesch
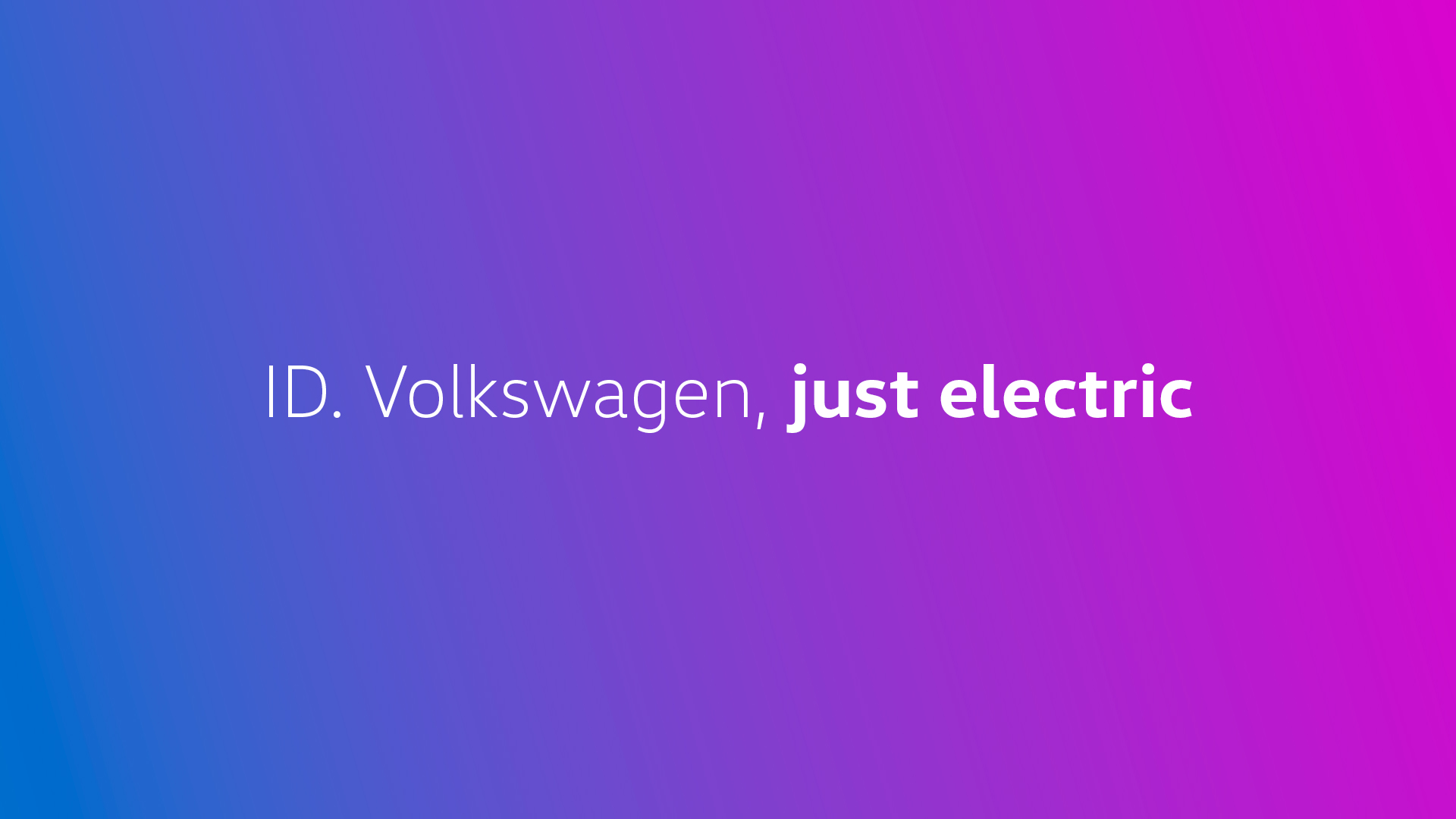
© 2025 Florian Stumpe, Privacy Policy, Imprint